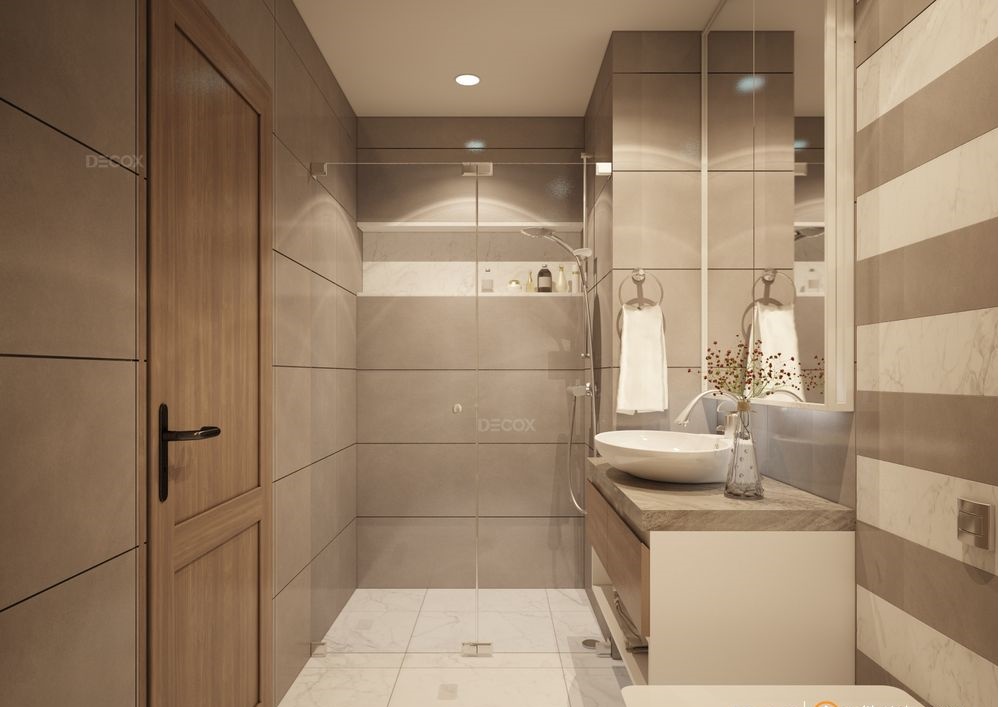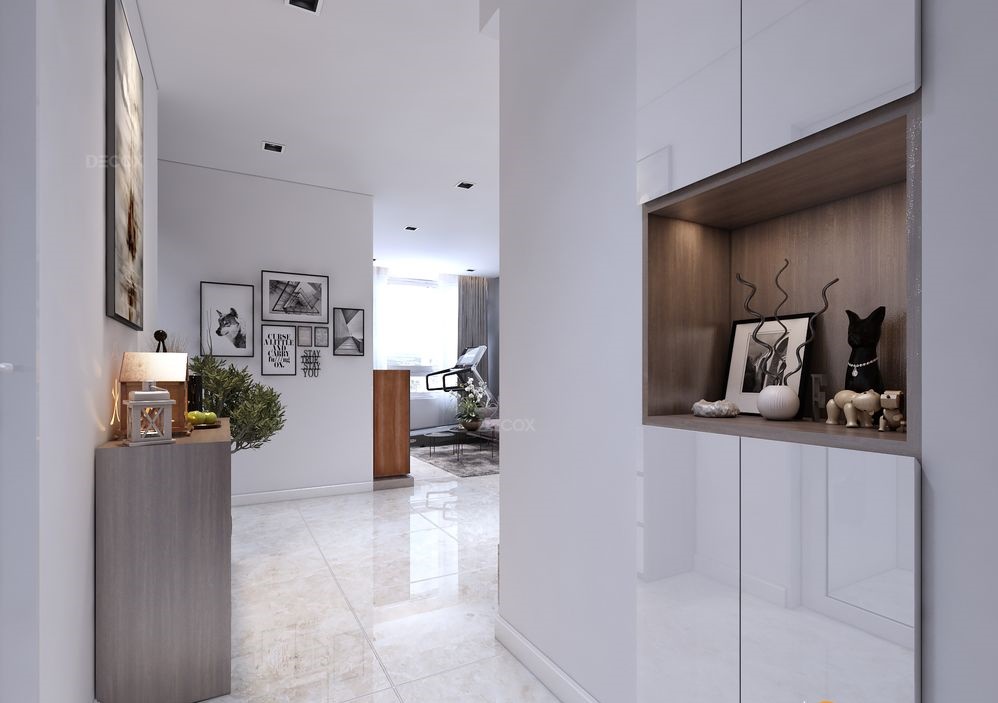Interior design of Orchard Garden apartment for beauty is not difficult, because the apartment has a moderate area of 68 – 70 m2. However, the architect must also meet the wishes of the owner. Here, the apartment is designed with interiors using the main cold tone.
The interior design of the living room is quite narrow and connected to the dining table
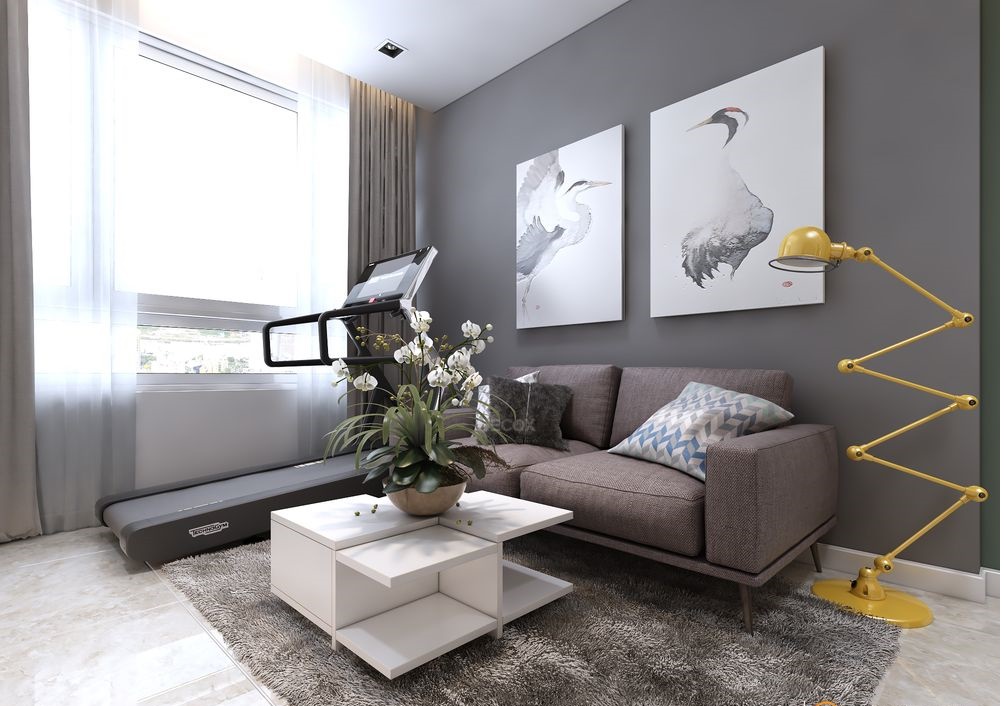
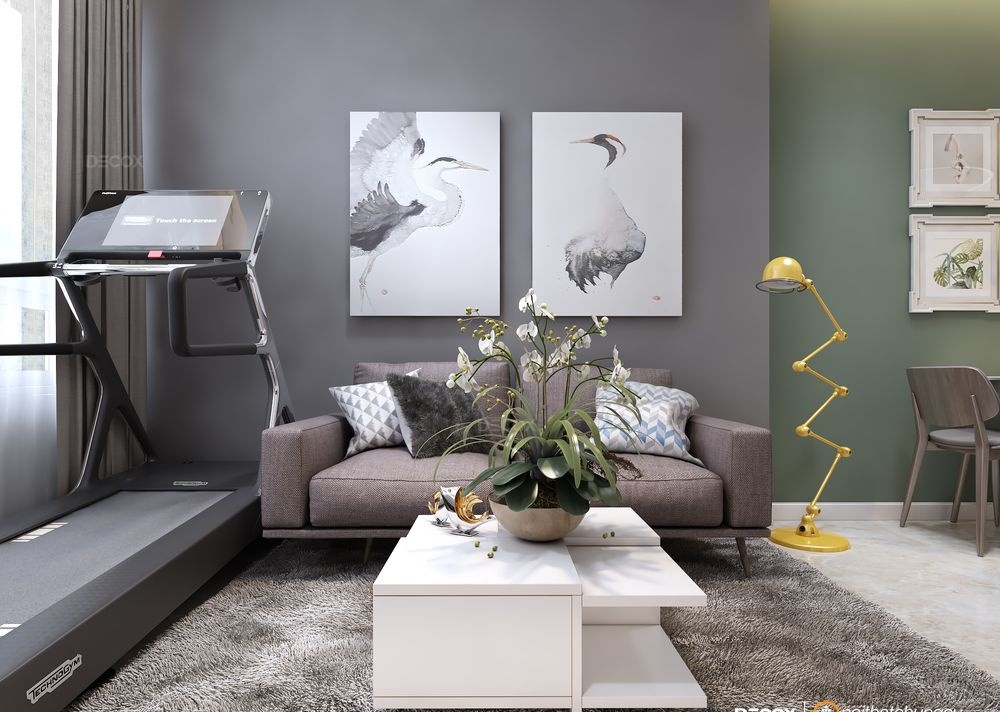
Living room with a different table arrangement
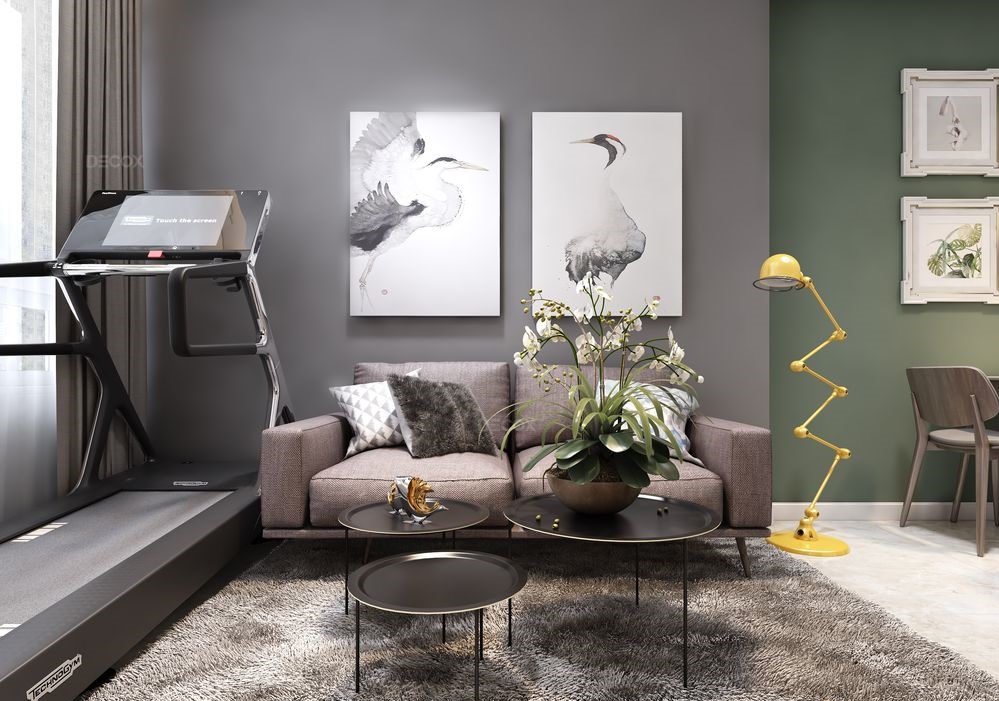
The living room of an apartment from a different perspective
There are still enough basic entertainment equipment for homeowners
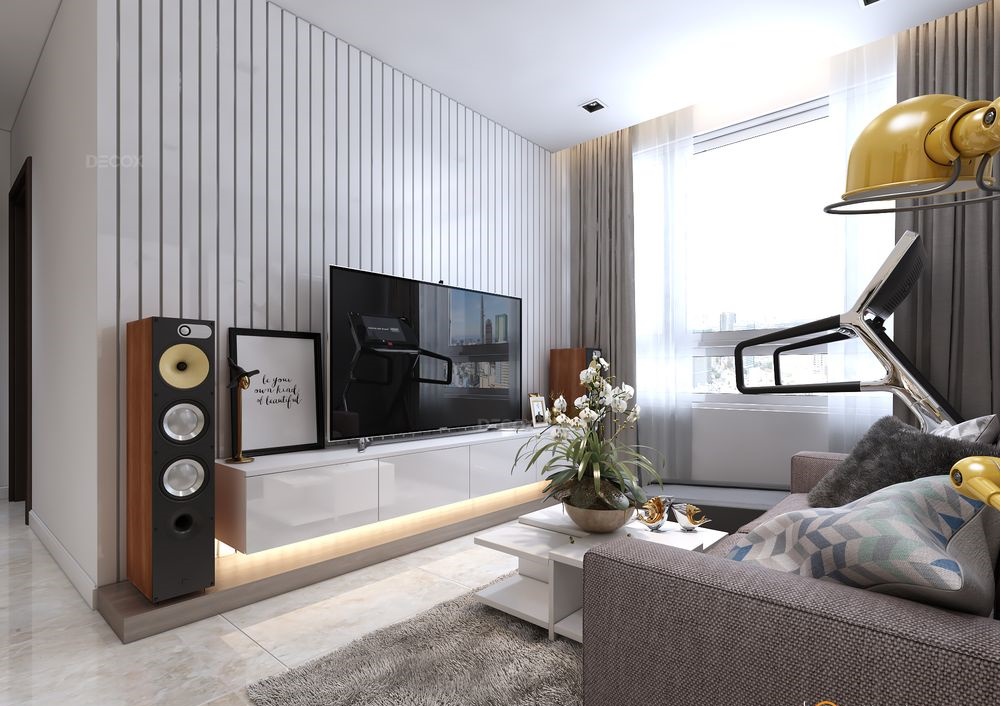
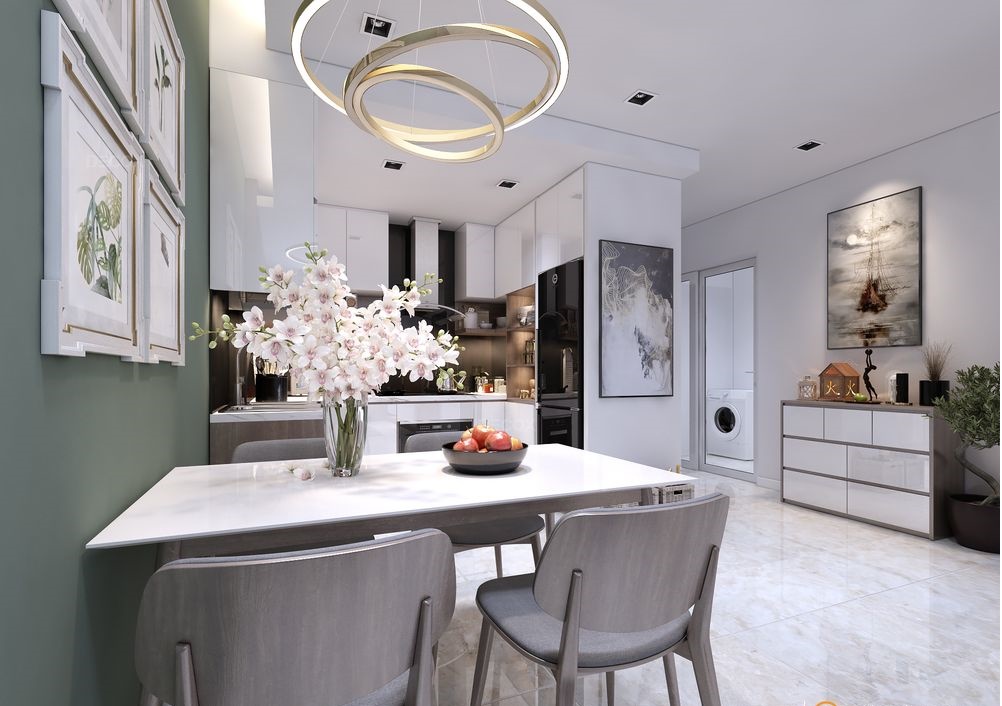
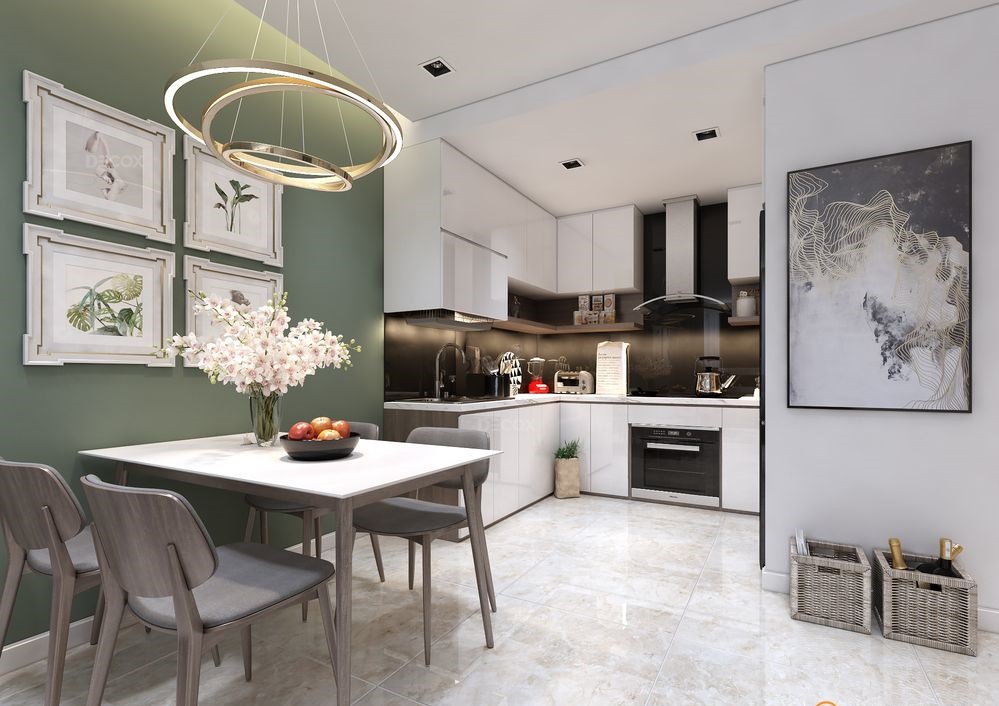
Cooking area
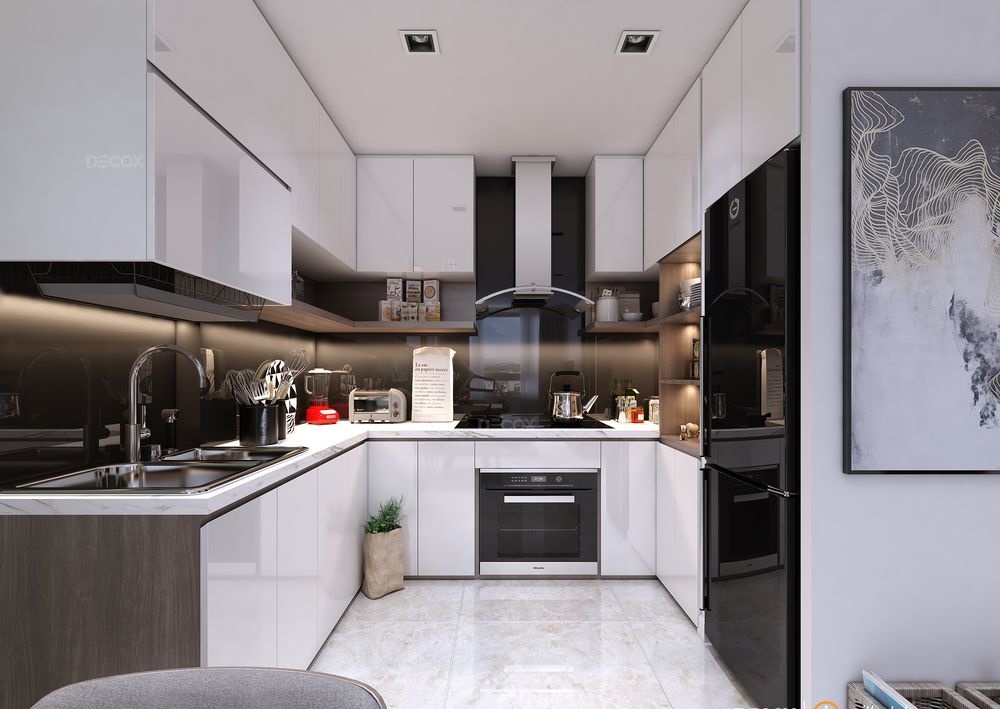
The bedroom has a view of the street, catching the morning sun and has a small balcony. The homeowner determines that he will sleep, rest, and relax in the bedroom. Therefore, the bedroom interior is designed with many amenities.
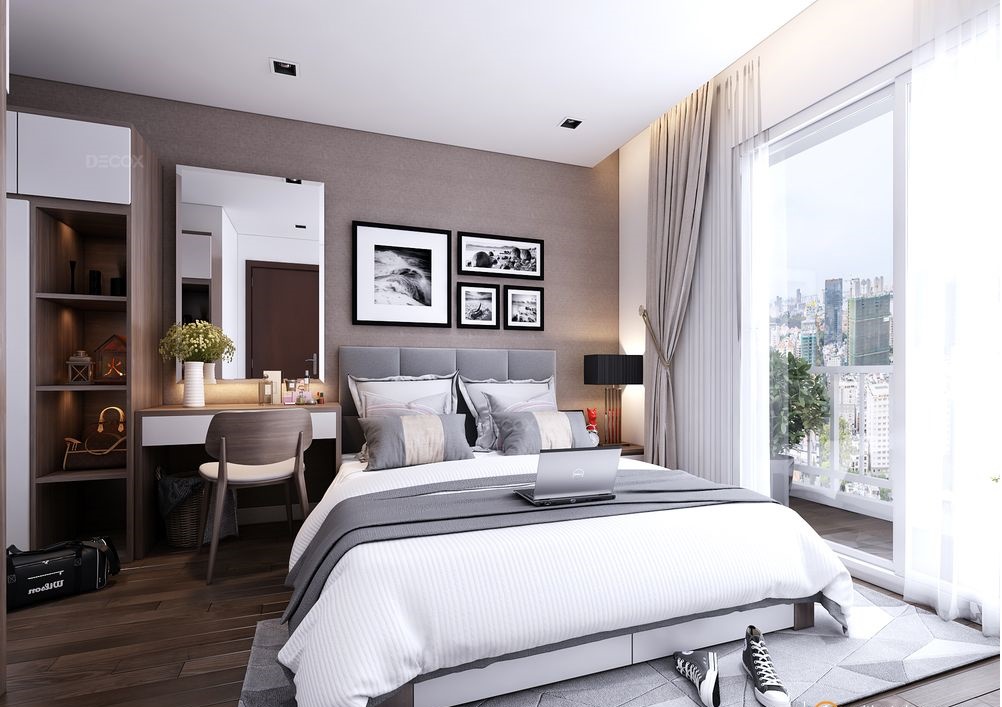
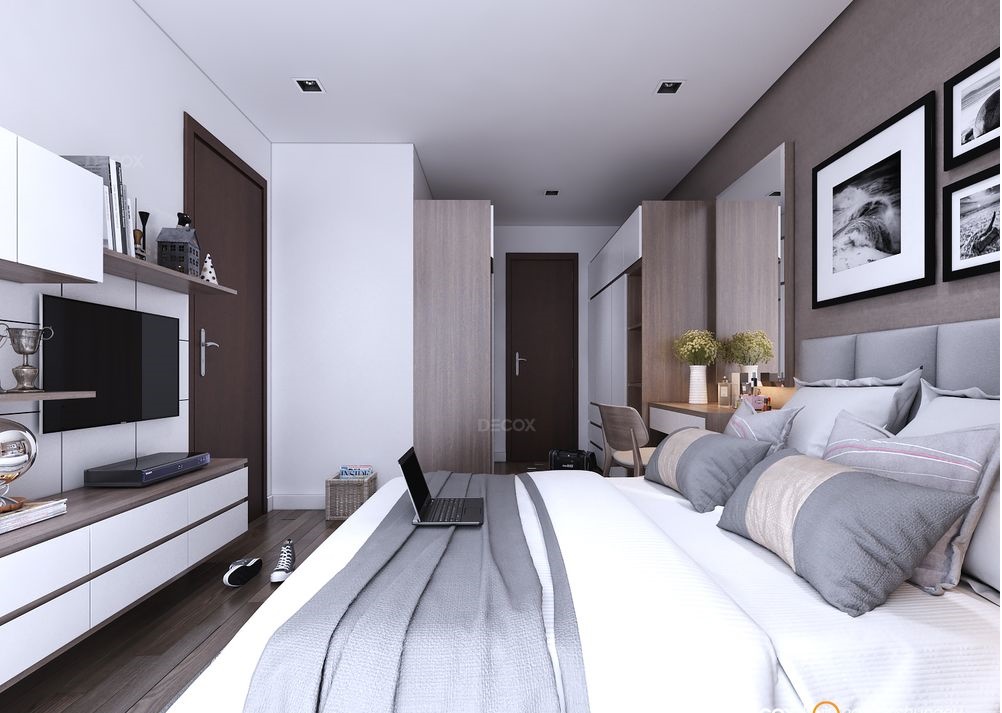
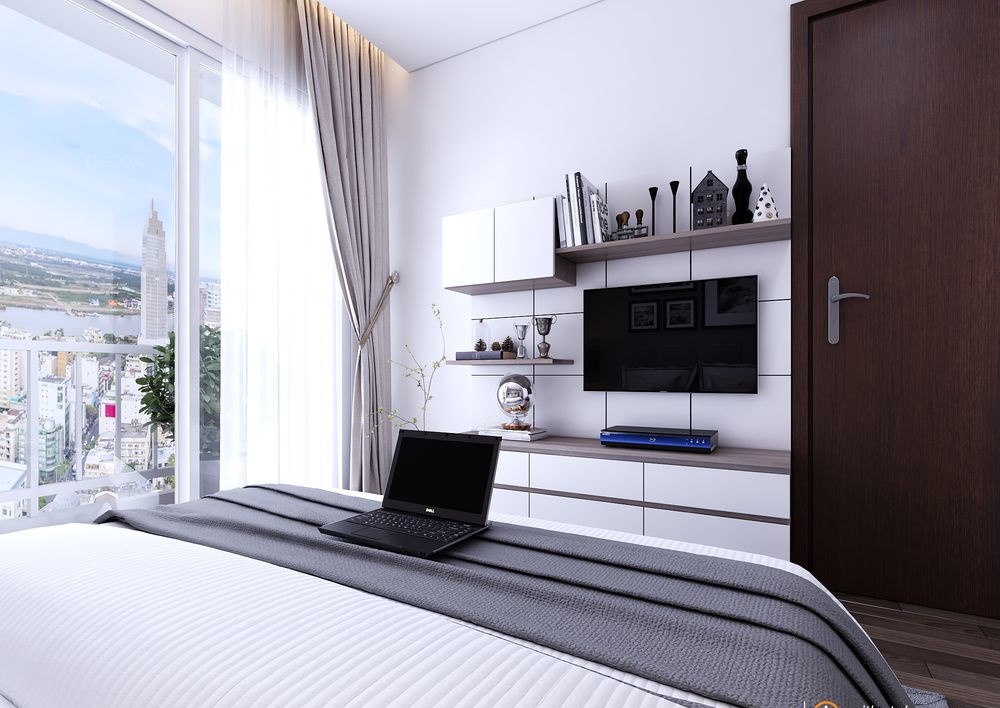
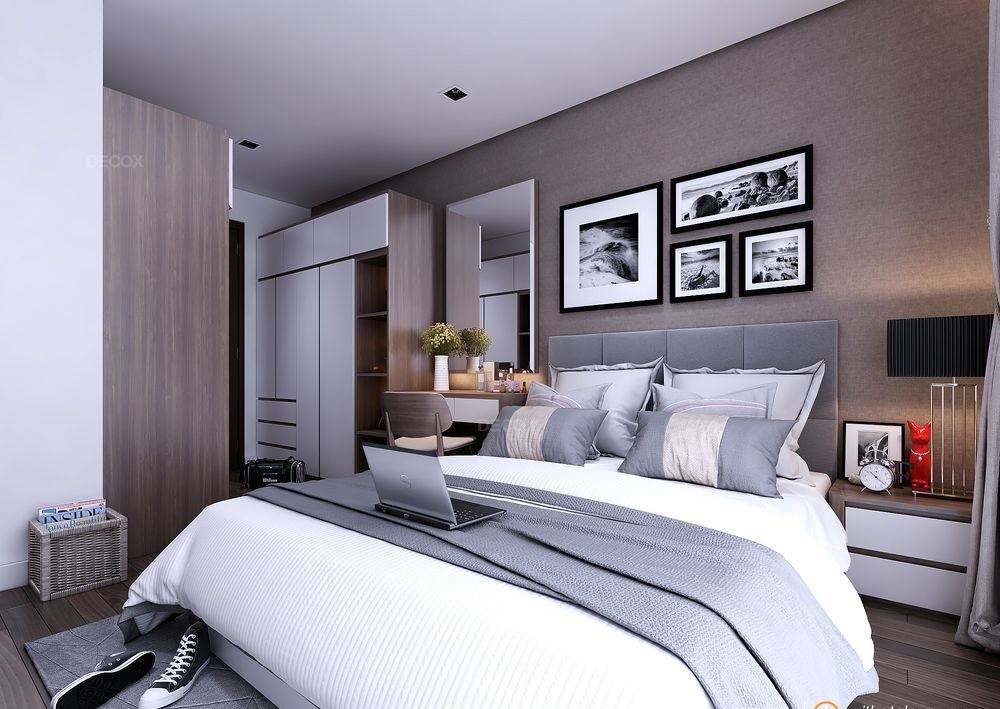 Bathroom, Toilet
Bathroom, Toilet
The bathroom and toilet area is designed by the architect using many glass walls to make the space look more airy. Lavabo was chosen by the architect to be compact and take up less space, and a towel can be placed underneath. 2 sides of the toilet wall are used to hang things.
